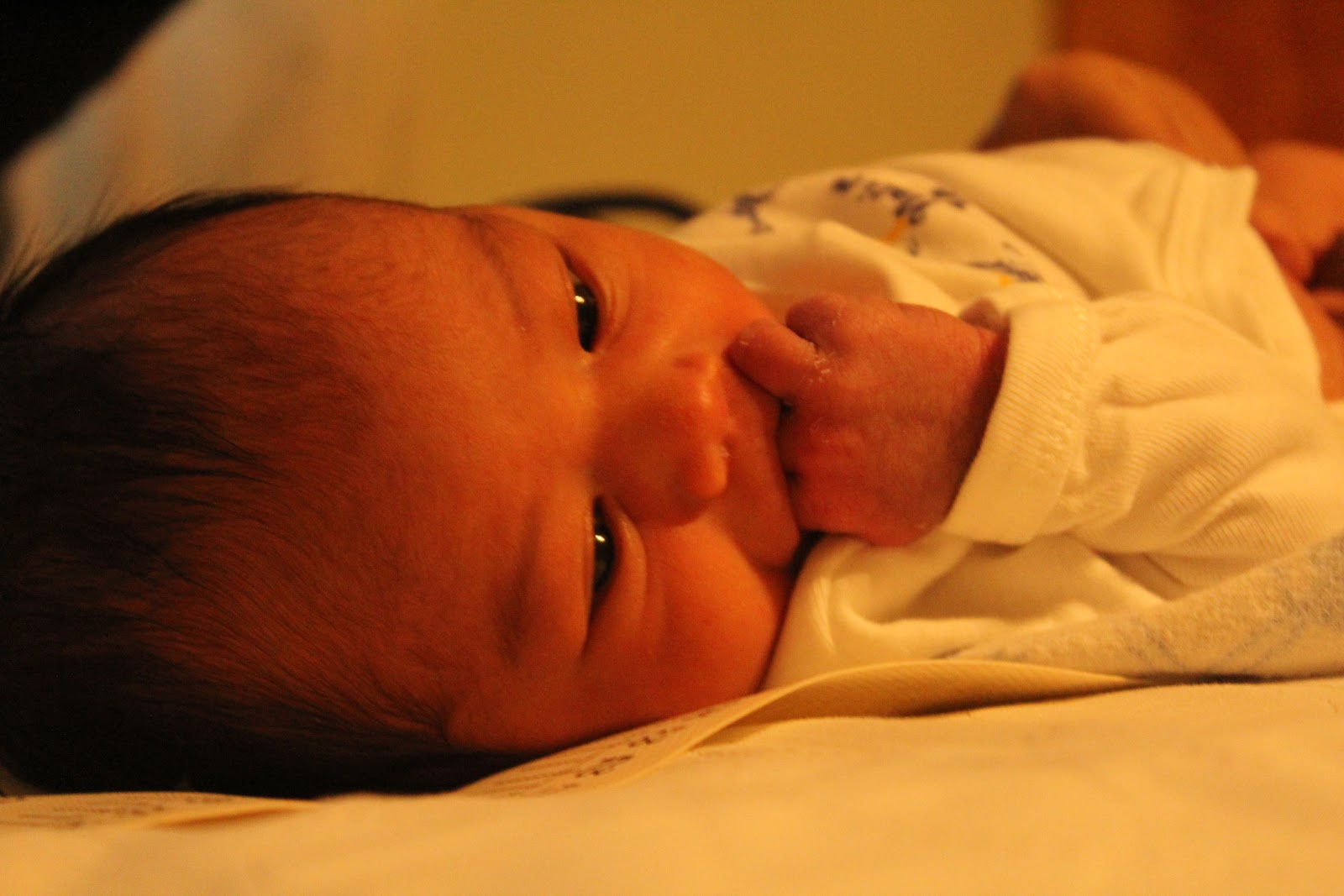Rejoice with us in the successful completion of the remodeling necessary to pass public health inspections in Oaxaca. Praise the Lord! The following is the report sent to the organization who helped Casa Compasiva fund the project. Thank you to all who participated - for a job well done!
Areas of remodel lower level:
Sala de Expulsion (delivery room), Recuperacion (recovery room), CEYE (sterilization room), Filtro ( clean area), Administracion (lounge, admin), Exterior Laundry
Sala de Expulsion (delivery room), Recuperacion (recovery room), CEYE (sterilization room), Filtro ( clean area), Administracion (lounge, admin), Exterior Laundry
- Volunteer labor
- Cleared rooms for new construction.
- Laid out floor plan.
- Volunteer labor
- Rough framed walls with metal studs.
- Purchase wood & cement for forming cement in back laundry area
- Electrical
- Volunteer labor
- Purchase materials
- Tie in at main switch and ground at street by meter
- Shielded conduit to building
- New breaker box near building
- Complete grounded electrical to new rooms
- Install inside plastic conduit
- Install switches, receptacles and light fixtures
- Volunteer labor
- Purchase materials
- 1/2 “ green board in CEYE
- 1/2” regular board in remainder
- Local labor final finish of drywall
- Local labor complete paint area 1 and 2
- Purchase materials
- Local labor curved corners and remove old concrete uneven areas from wall
- Local labor
- Purchase materials
- Modify existing drain and supply lines for sink in CEYE
- Extend drains and supply lines for sink in clean area
- Repair drains at back of building area 3
- Repair concrete lid and drain box area 3
- Add drains, extend supply lines in area 3 for utility sink & washing machine
- Purchase filter housings, cartridges and 1/2hp pump for cleaning water system
- Replace plumbing in toilet tanks 4 toilets
- Local labor professional company
- Purchase materials
- Install anti static, grounded, curved cove base, antibacterial, seamless flooring in delivery room, sterile room, & clean area
- Repair broken tiles where old door jambs where removed
- Clean and polish existing resin tile floor in administration room
- Areas of remodel lower level
- Local professional carpenter
- Purchase materials
- Double swing doors with windows for delivery room
- Local professional glass company
- Sliding doors between reception and clean area
- Swinging self closing door between clean area and sterile room
- Sliding window for instruments between clean area and sterile room
- Volunteer labor
- Clean prep and repaint metal window frames and exterior door
- Purchase loose cut glass for replacement of broken pieces in Admin/ lounge
- Install with foam tape and black paintable acrylic sealer
- Local professional labor
- Repair bowed wall in examination room
- Repair door 3 exterior door frames
- Fabricate sinks for sterile room and clean area of stainless steel
- Purchase chrome and stainless steel table, rack and cart for sterile room
Kitchen, Laundry, Front Study, Roof top patio
Wood Doors
- Local professional carpenter
- Purchase materials
- Screen door and door casing for kitchen
- Screen door for exterior opening to front Study
- Volunteer labor
- Install updated lighting and ceiling fans complete
- Local & volunteer labor
- Repair supply lines up stairs laundry room
- Purchase & install washer and dryer
- Replace plumbing in toilet tanks 2 bathrooms
- Local professional labor
- Fabricate and install safety railing around roof top patio
- Repair door to front balcony
 | |
| Lower Level Floor Plan |

So glad to hear; what good news!
ReplyDelete